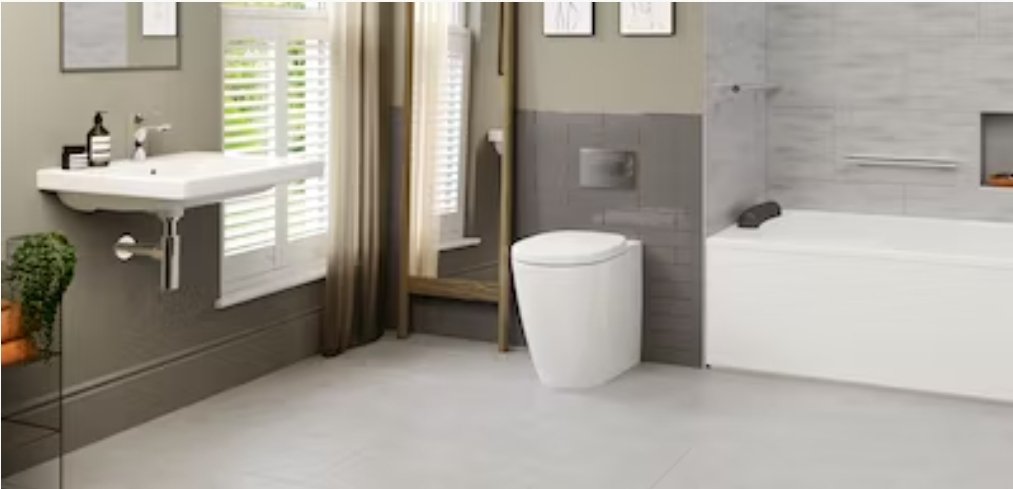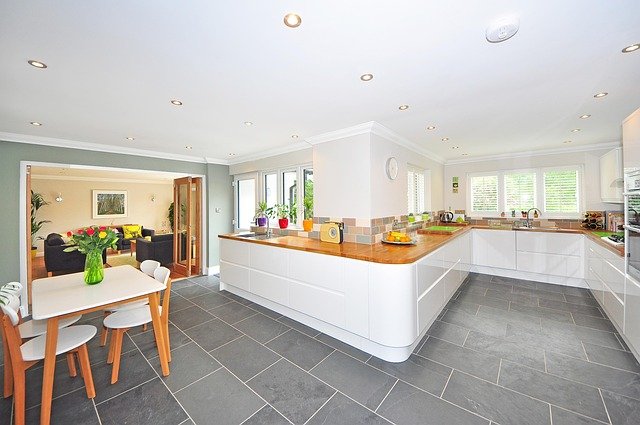Designing Your Dream Bathroom with Accessibility in Mind

Most people envision a luxurious spa-like space when considering a bathroom renovation. But style shouldn’t come at the expense of accessibility. Navigating an inaccessible bathroom poses serious challenges, especially for old or disabled people. Additionally, as we age, the risk of injury or illness increases, underscoring the need for accessible design in our homes.
In this article, we will show you tips to help you design your dream bathroom with accessibility in mind. You can upgrade critical components like showers to be safe and accommodate people of all mobilities. Let’s dive in!
Widen Doorways for Wheelchair Access
Making your bathroom more accessible starts with the entry. Doorways should expand to a minimum of 36 inches wide to enable maneuvering of wheelchairs, walkers, and other mobility aids. Adding width eliminates tight squeezes and allows users to easily access and navigate the bathroom interior without any burdens.
Make Bath Time Easier with Lever-Handle Taps
When choosing bathroom tapware, leverage functionality and style with easy-to-use, sleek lever-handle taps and mixers. These handles allow water to flow with just a light press, unlike traditional knobs that require hand strength to operate. This design makes washing up simpler for toddlers gaining independence or elderly family members with arthritis or limited mobility. Lever-style taps also add an aesthetic touch to your sink while prioritizing accessibility and comfort for all ages.
Upgrade to a Walk-In Shower
Walk-in showers are the ultimate upgrade your bathroom craves. With no perilous climbing over slippery tub walls or edges, these showers allow easy entry and exit for all ages and mobility levels. Beyond accessibility, today’s walk-in shower models also provide the ultimate in contemporary style with customizable sizes, materials like sleek glass and tile, and convenient grab bars and seats that blend form with function. For a safe and stylish walk-in shower installed affordably, contact the experts at GVD Renovations serving major metro areas.
Include Non-Slip Floors
Wet bathroom floors are a major risk for people with mobility issues. However, with today’s non-slip flooring options, you don’t have to sacrifice aesthetics for safety. Textured tiles increase traction, thus making slips less likely to occur. There are other options as well, such as sleek slip-resistant vinyl and high-end rubber floors that come in various colors and patterns that fit contemporary designs.
Illuminate Accessible Bathrooms
Accessible bathrooms need to have proper lighting that prevents accidents and eases navigation. You should pay special attention to addressing nighttime visibility needs. Make sure to use dim, non-glare night lights along bedroom and bathroom pathways that make night navigation easy. Within the bathroom, use lighted grab bars that offer supplemental visual cues and support.
Choose Vanities for Support and Accessibility
Bathroom vanities impact the accessibility and safety of a bathroom. Assess the needs of your family members first before selecting vanities. For wheelchair users, wall-mounted sinks with open space underneath allow comfortable rolling access. Sturdy freestanding vanities give those with walkers or limited mobility a grab bar alternative while also offering convenient storage.
Provide a Sturdy Bathroom Stool For Extra Support
A well-placed stool is an essential tool that makes a bathroom more accessible. Beyond stowing everyday items within reach, sturdy bathroom stools have several benefits, such as convenient seating for showering, using the vanity, assisting family members, or when mobility falters.
However, make sure to choose a design that prioritizes safety through stable legs and non-slip tops that avert rocking and the risk of falls. For elderly people easing stiff joints, parents bathing small children, or anyone who needs an extra perch, a dependable bathroom stool delivers an additional point of support with flexibility that enables enhanced accessibility.
Raised Toilets for Easy Access
Using a raised toilet seat increases accessibility and independence in the bathroom by making sitting down and rising simpler for those with mobility limitations. Lifting the seat 3-6 inches above the standard toilet height helps alleviate the strain of lowering down or pushing back up from a low toilet position. If you need more support, choose a raised seat with integrated grab bars. This provides stability when moving between sitting and standing.
Strategize with Sturdy Grab Bars
When designing an accessible bathroom, you need to strategically place grab bars that can act as steadying anchors. Placing grab bars near key areas like toilets and inside showers gives users stability when moving around the bathroom.
Select Sinks Accessible While Seated
Finally, consider making the sink more accessible. Avoid traditional bathroom sinks with closed cabinets that pose challenges for wheelchair users. Instead, consider a wall-mounted design or pedestal sink with clear space underneath. These types of sink areas allow individuals to roll up close, whether seated in a wheelchair or scooter. As a final touch, consider complimenting the under-sink space with easy-to-use lever-style faucets that enable comfortable use by all family members, no matter their age, needs, and abilities.
Final Thoughts
The process of creating an aesthetically pleasing yet accessible bathroom is a long procedure that requires putting in a lot of planning but is worthwhile as it enables people of all ages and abilities to use it over a lifetime.
By following our tips on how to design your dream bathroom with accessibility in mind, you can build a bathroom oasis that meets both form and function goals.
Work with an experienced home renovation company to ensure your bathroom’s style can accommodate people with changing physical needs and mobility challenges.





